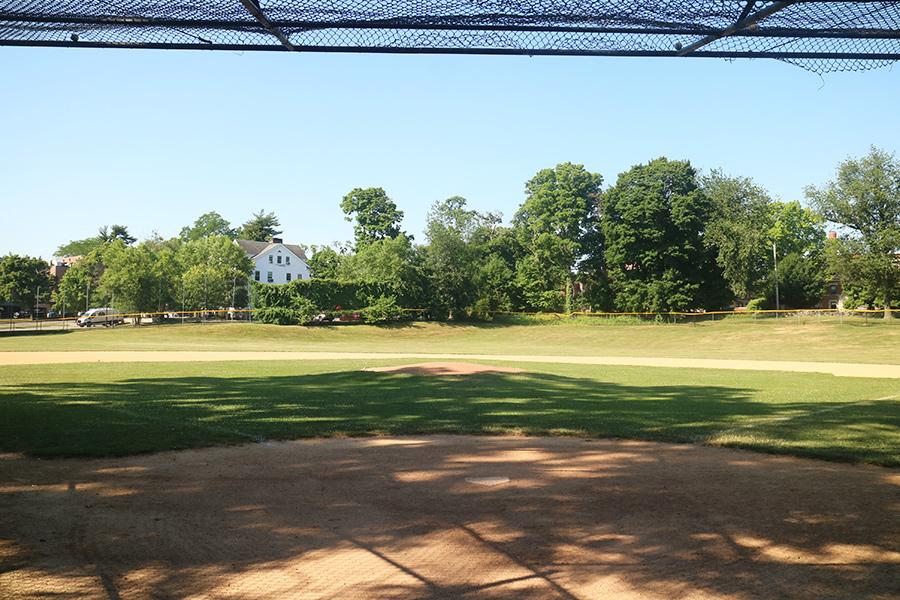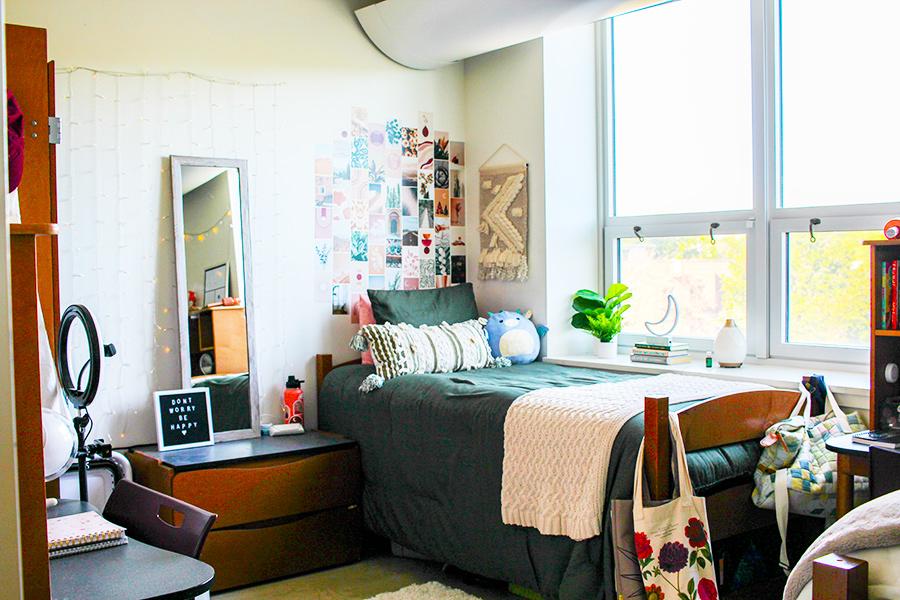Venues
New Rochelle Campus
Murphy Auditorium
New Rochelle Campus
Murphy Auditorium
The Murphy Auditorium is a perfect venue for stage productions, recitals, performances, graduations, conferences, and seminars. The adjacent lobby is ideal for an event registration, reception, and networking area.
Seating 352
Audio Visual: Built in audio visual system, laptop, projector 12 channel mixer. Microphones are available upon request.
Square Feet: 3,396
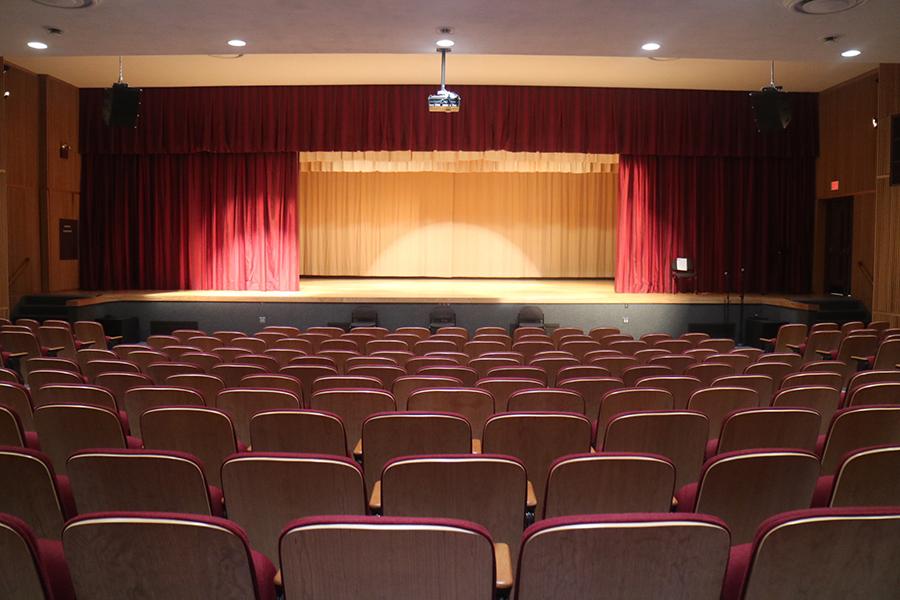

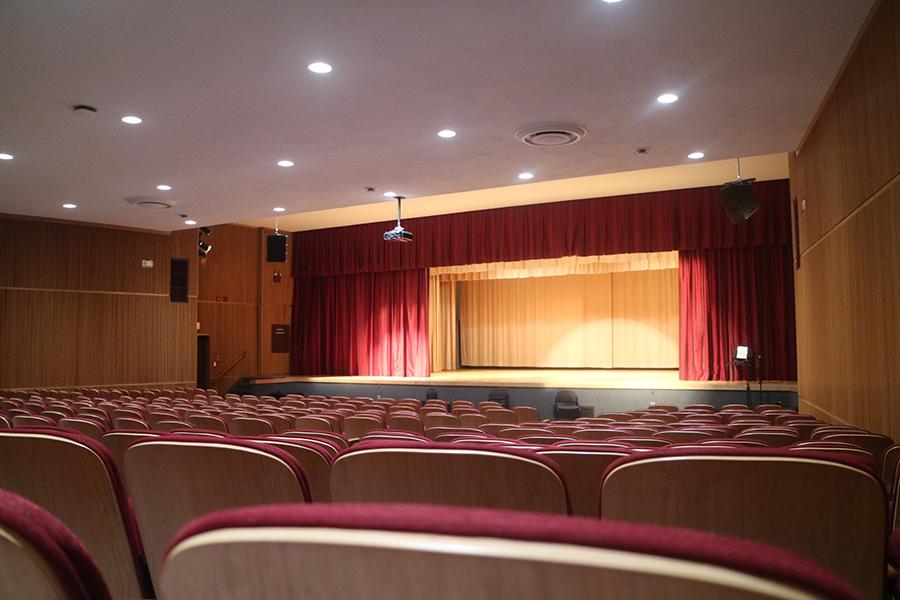
Romita Auditorium
New Rochelle Campus
Romita Auditorium
Located in Ryan Library, this auditorium is the perfect venue for small scale performances, conferences and panel discussions.
Seating 214
Audio Visual: Built in audio visual systems, projector, computer, DVD/VHS player
Square Feet: 2,520
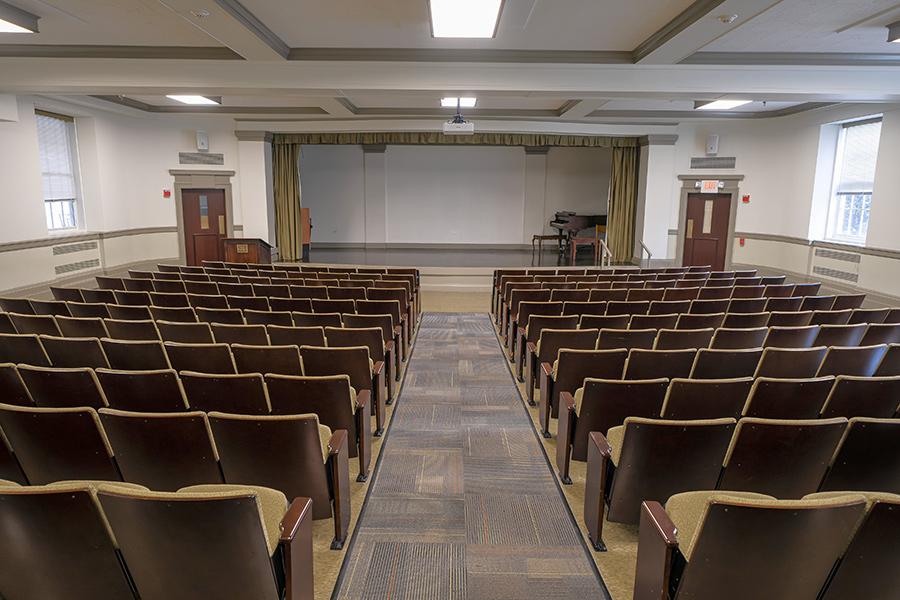
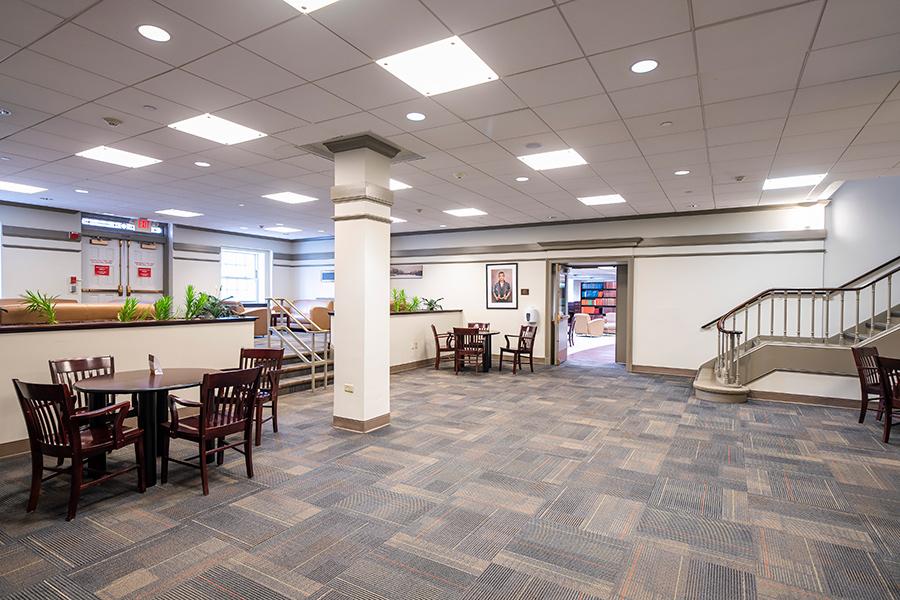
Doorley Auditorium
New Rochelle Campus
Doorley Auditorium is ideal for intimate stage plays and small-scale musical performances. There is individual seating for up to 100 guests, a control booth, and backstage storage.
Capacity: 125
A/V: Built-in audio/visual systems and theatre lighting
Square Feet: 3,268
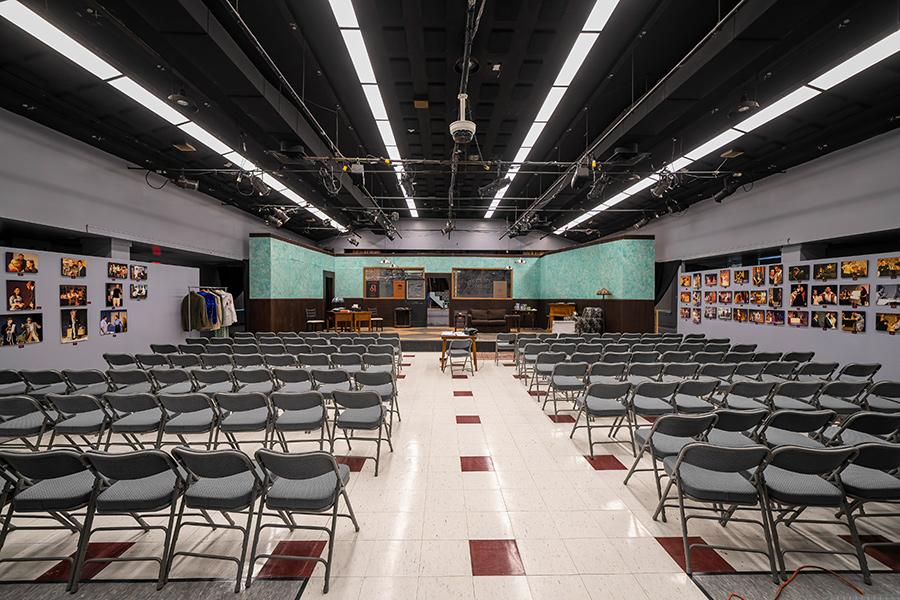
Henry Lecture Hall
The Henry Lecture Hall in the LaPenta School of Business is one of the best locations to hold a small lecture or symposium. Prior to a lecture, guests will enter through the Atrium, where they may check- in and partake in catered fare or utilize the nearby restrooms all located on the first floor. This building is ADA compliant and the entrance is covered – ideal for instances of inclement weather.
Capacity: 105
A/V: Built-in audio/visual systems, control booth, laptop connections, two projectors, and stage
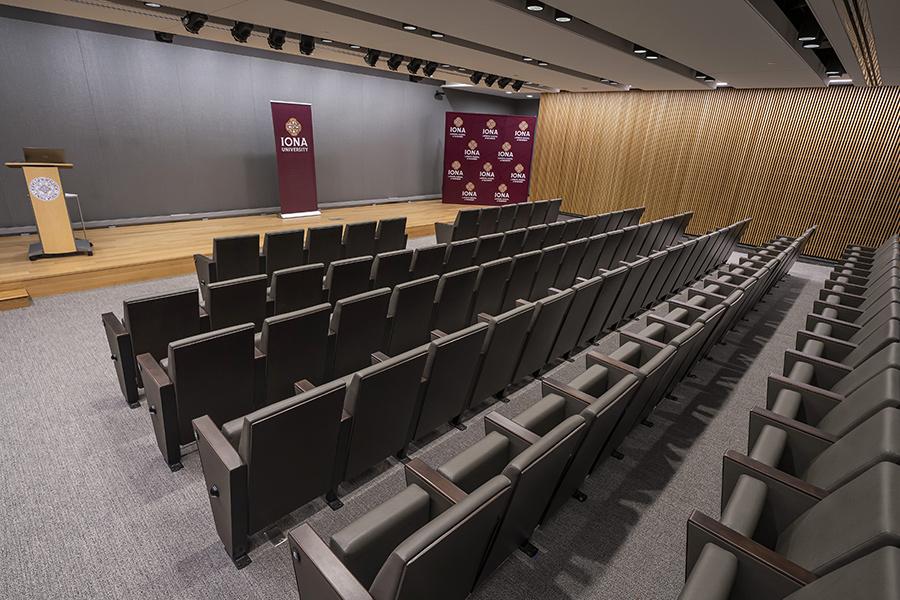
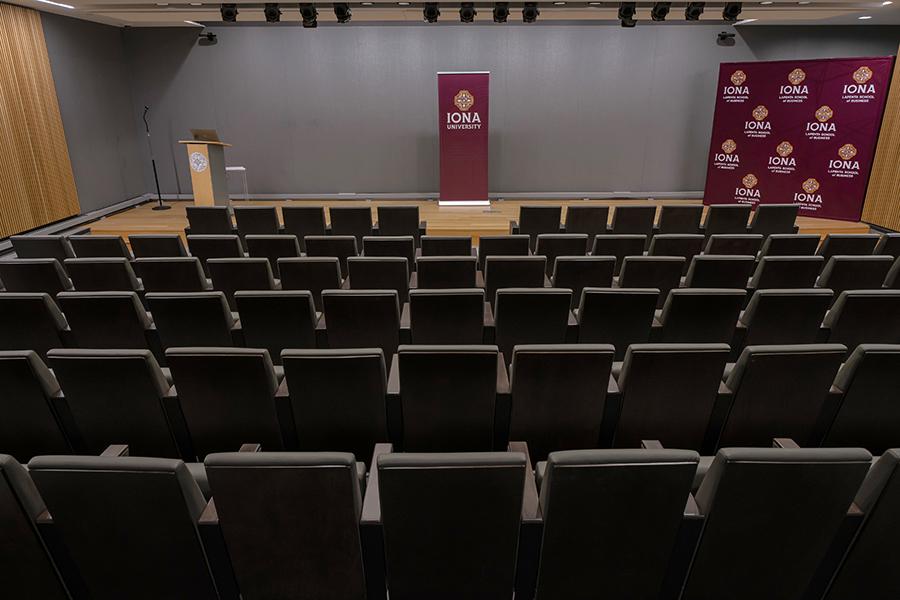
Hegarty Room
New Rochelle Campus
The Hegarty Room is a versatile space perfect for activities such as group exercises, dance routines, and receptions. The presence of floor-to-ceiling mirrors and adjustable lighting make it ideal for creative and engaging events, while the audio and microphone connections add convenience for hosting small seminars.
Capacity: 40-146
Features: AC, dimmable lighting, floor-to-ceiling mirrors and curtains
Square Feet: 2,198 sq ft
Hegarty Room
This multi-purpose space is located in the Hynes Athletics Center. It can accommodate receptions, luncheons, and dinners. The space also has the capability to host conferences and other educational programs.
Capacity: 150
Audio Visual: Available upon request
Square Feet: 2,198
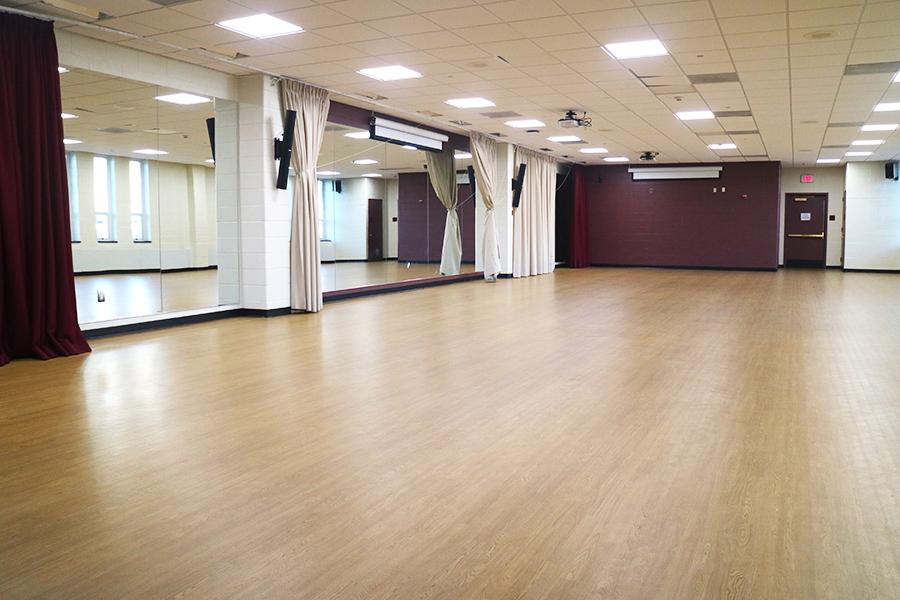
Arrigoni Center
New Rochelle Campus
Arrigoni Center
Formerly the Episcopal Church of St. Paul in New Rochelle, this space features stained glass windows, high ceilings, and beautiful arches that will leave a lasting impression on your guests. This space is perfect for large gatherings, receptions, conferences and special events.
Capacity: 214
Audio Visual: Available upon request
Square Feet: 2,198
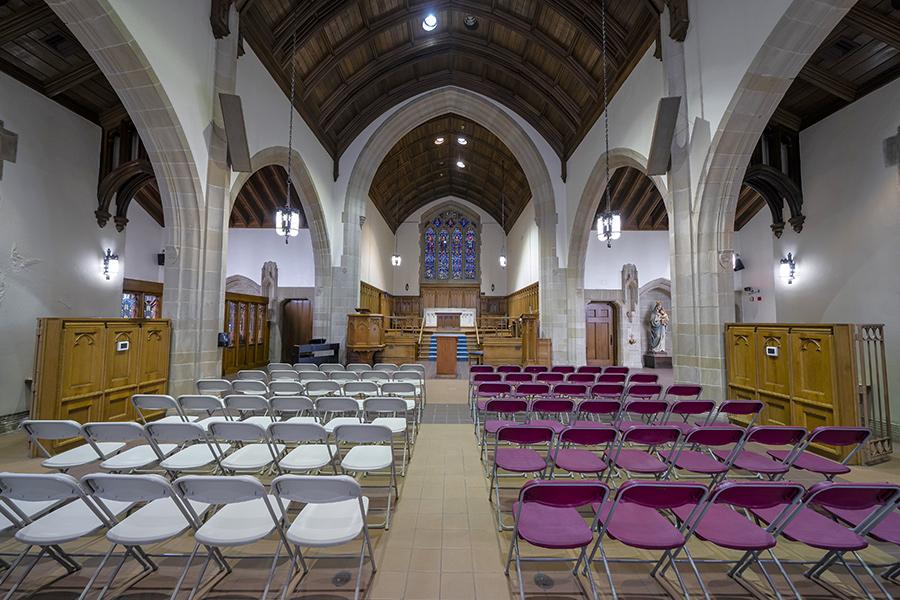
Driscoll Dining Room
New Rochelle Campus
Driscoll Dining Room
The Driscoll Hall Dining Room is an intimate setting, perfect for small lunches and dinners. In addition, this multipurpose space is ideal for board meetings, small conferences, receptions, and training workshops.
Capacity: 48
Audio Visual: Projector, screen, laptop.
Square Feet: 670
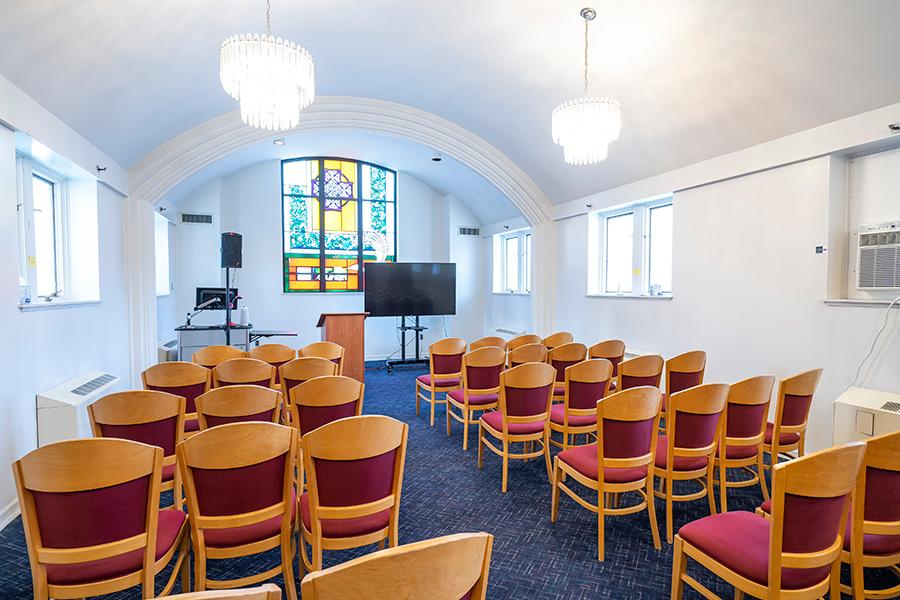
McGrath Room
New Rochelle Campus
McGrath Room
Located inside LaPenta Student Union, the McGrath Room can accommodate your next meeting, seminar or small-scale conference. Overlooking Mazzella Field, this space will give your event a beautiful view of Iona’s campus.
Capacity: 118
Audio Visual: Projector, screen, sound system. Microphones available upon request.
Square Feet: 1,560 square feet
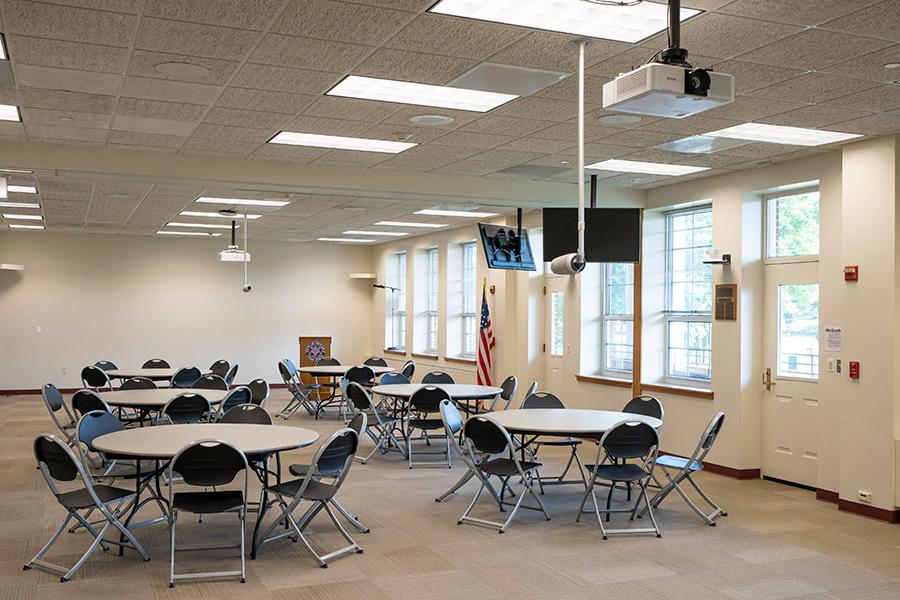
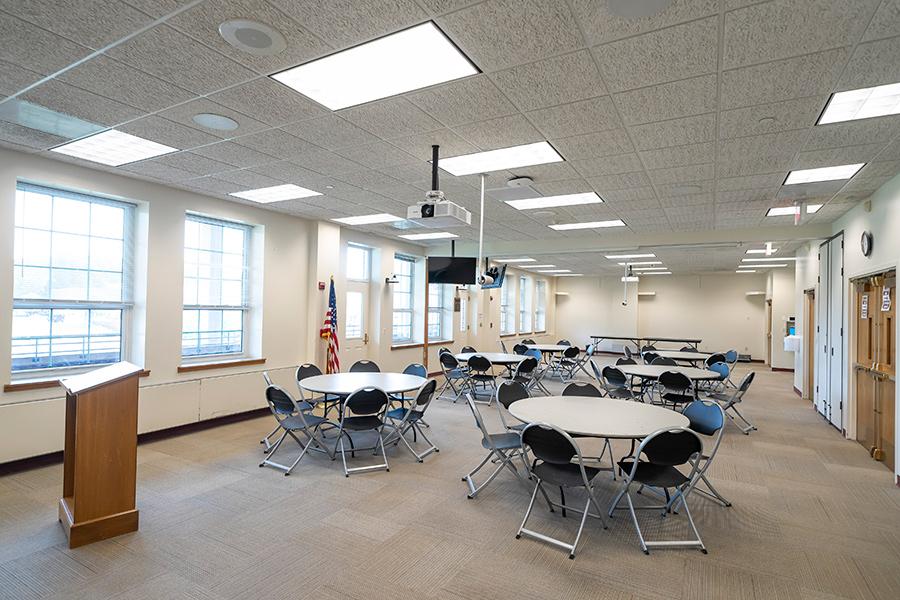
Thomas J. Burke Lounge
New Rochelle Campus
Thomas J. Burke Lounge
One of the most spacious areas on campus, the Burke Lounge is ideal for receptions, dinners, luncheons or large meetings.
Capacity: 350
Audio Visual: Portable system, screen and projector. Microphones available upon request.
Square Feet: 3,850
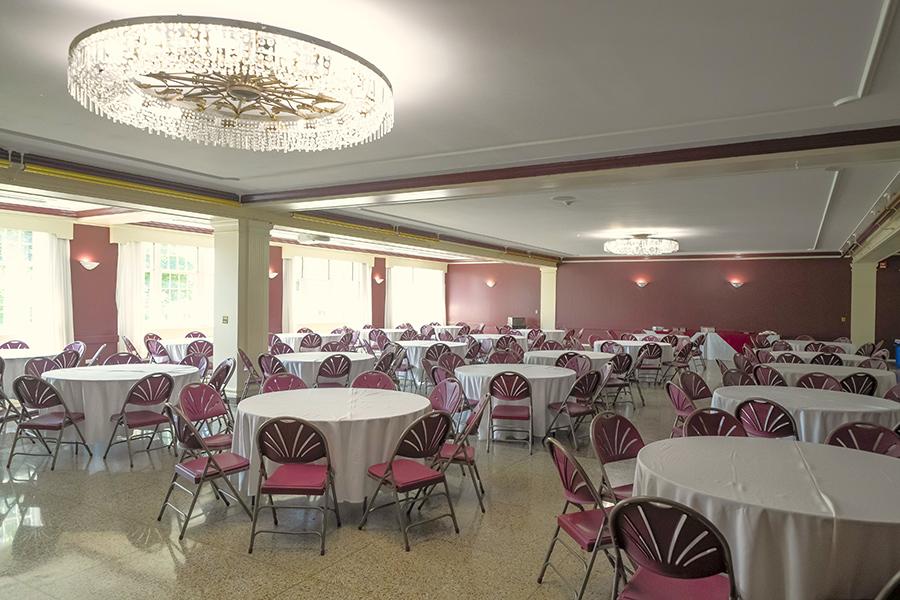
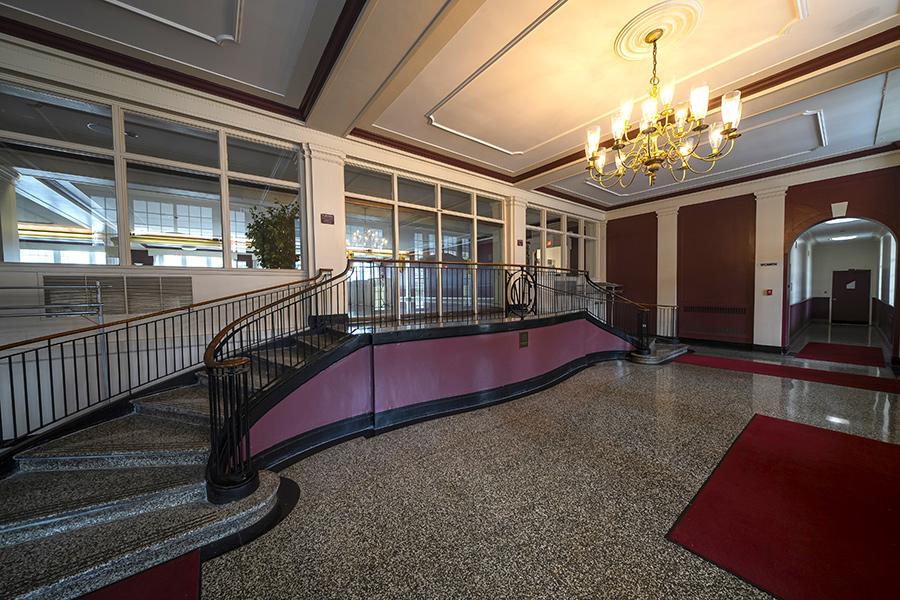
Atrium
New Rochelle Campus
The Atrium at the LaPenta School of Business provides an open-concept gathering space for visitors and a view of the stock ticker tape on the trading floor. This space is easily transformed into a banquet hall for evening ceremonies and receptions for athletic events.
Capacity: 167
Features: Open natural lighting and dimmable lighting
Square Feet: 3,268
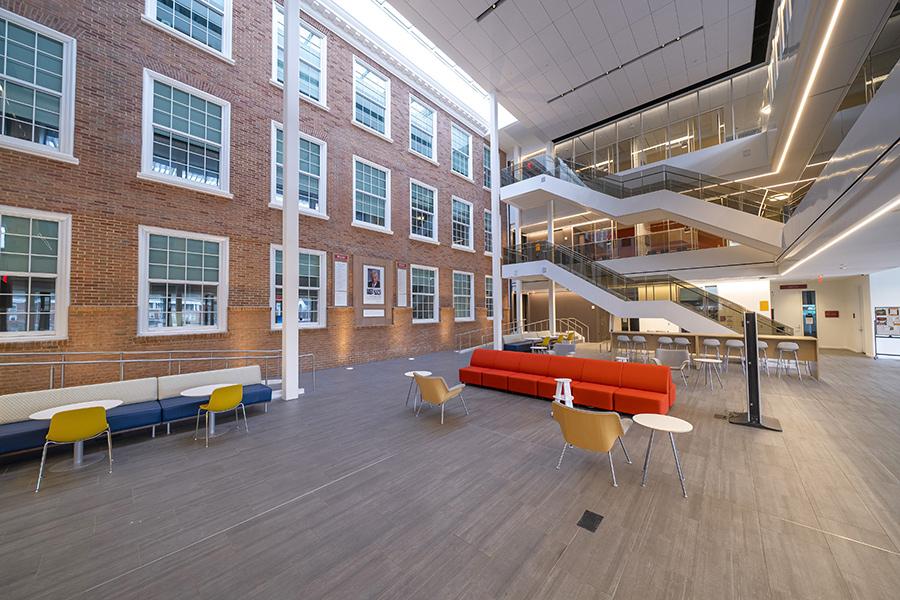
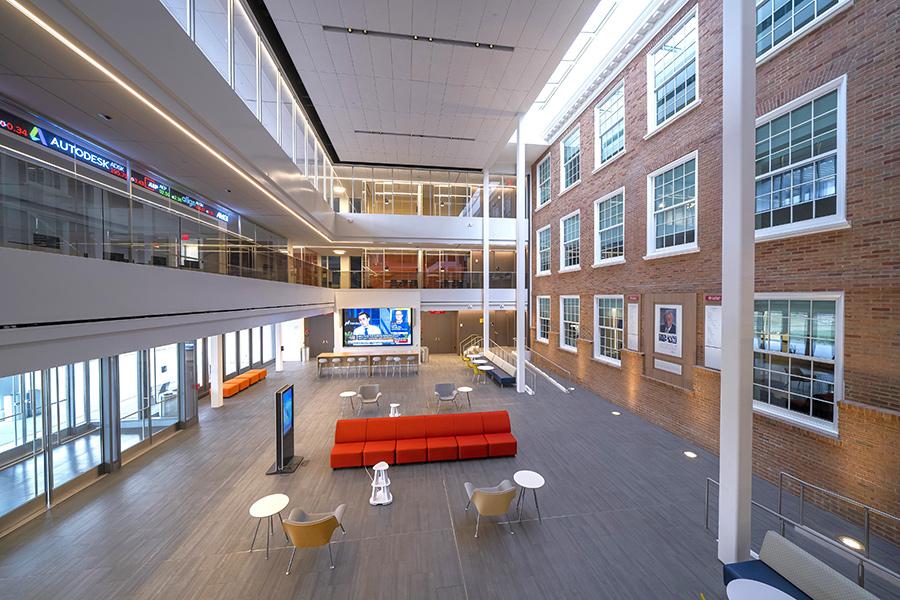
Classroom OVerview
Classrooms at Iona University are designed for collaboration, featuring large dry erase boards and shared work surfaces that encourage brainstorming. They promote student engagement and are ideal for group projects and discussions.
Capacity: 40
Features: Shared work surfaces, projector, screen, and laptop
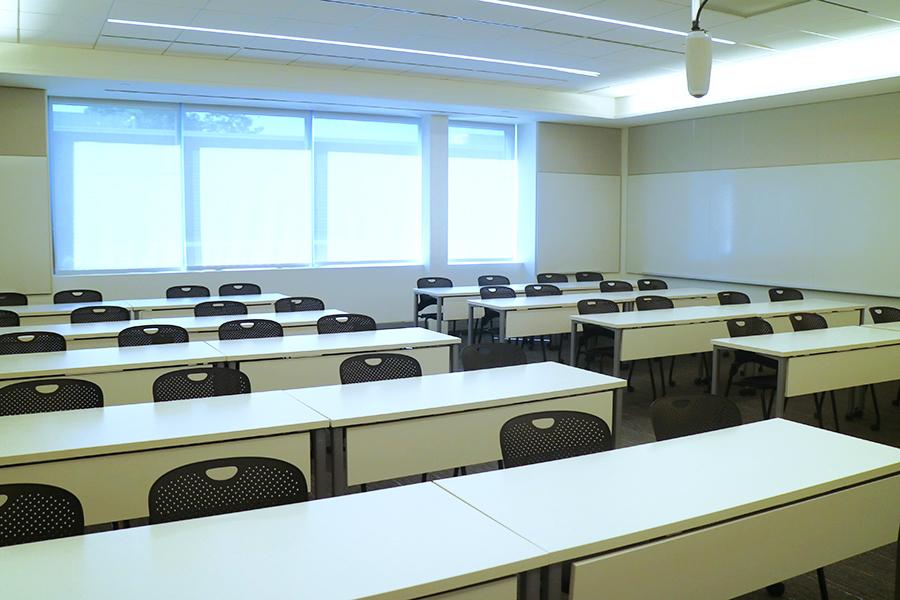
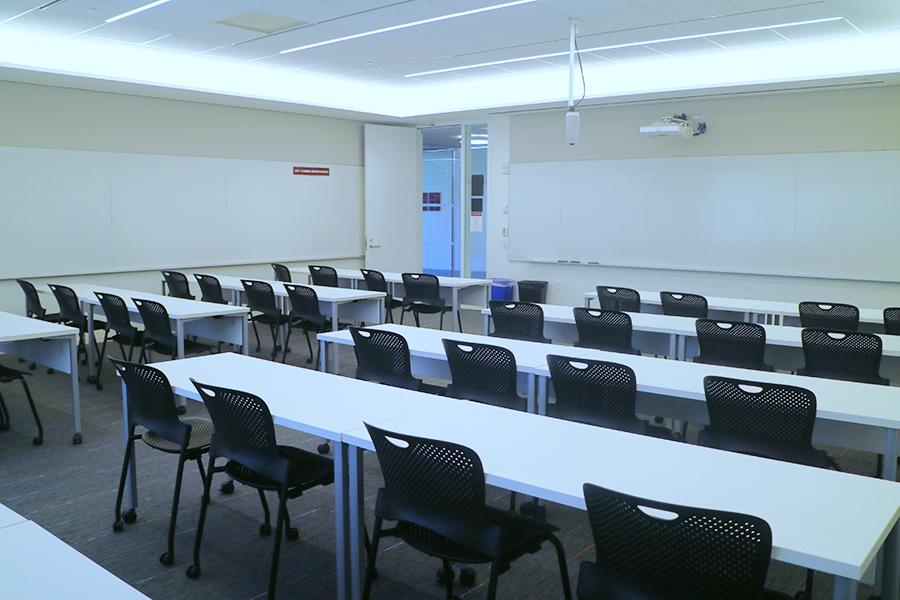
Trading Floor
The Trading Floor has several classrooms with floor-to-ceiling windows to easily view our stock ticker tape. Primarily used by our Finance and Business students, this area is great to introduce basic fluctuations in stock patterns to young learners.
Capacity: 27
A/V: Stock ticker tape, shared work surfaces, and computers
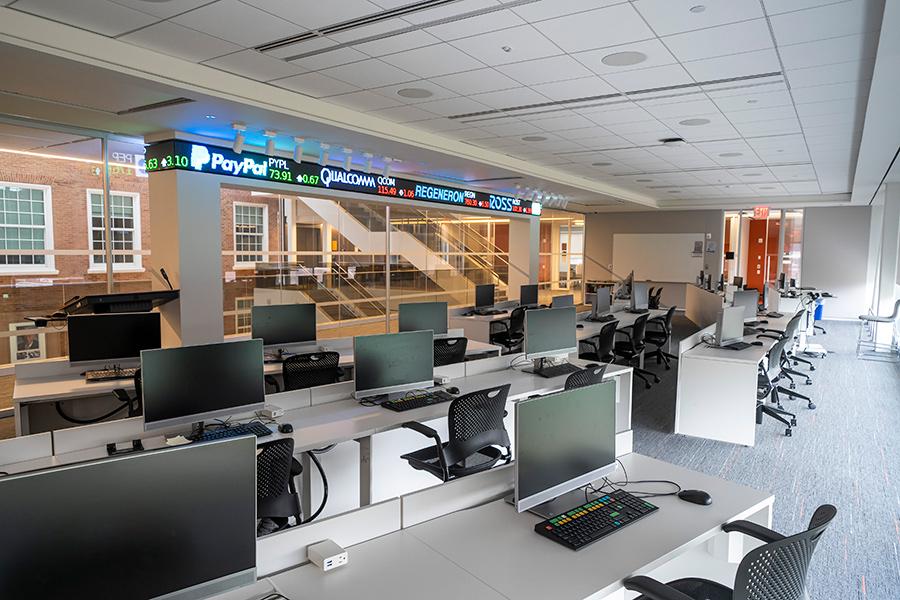
Student Union Dining Hall
A popular dining spot on campus is the Student Union Dining Hall which caters to daily needs during the academic year and larger gatherings in the summer. It offers a variety of dining options and features mixed-level seating, making it a convenient social hub for the University community.
Capacity: 306
Square footage: 5,732
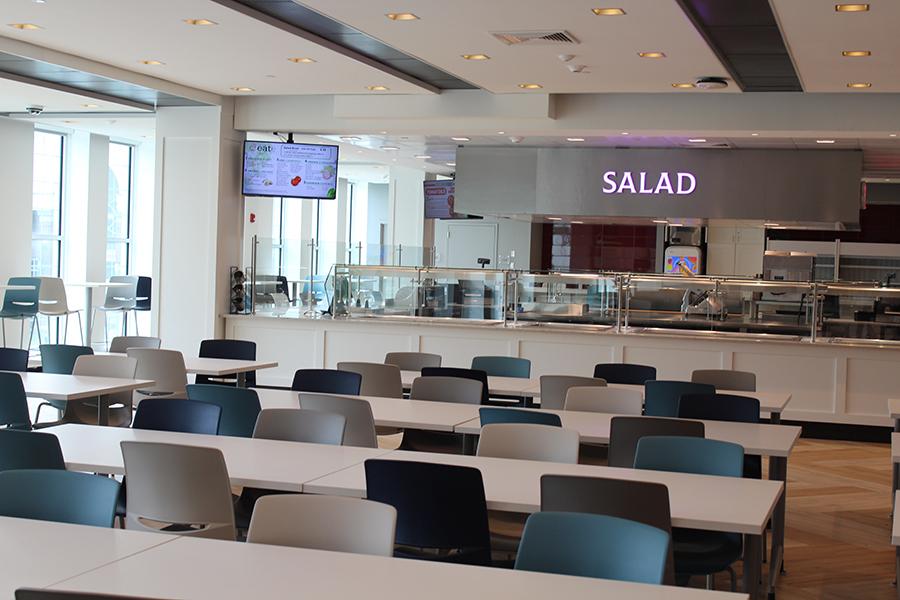
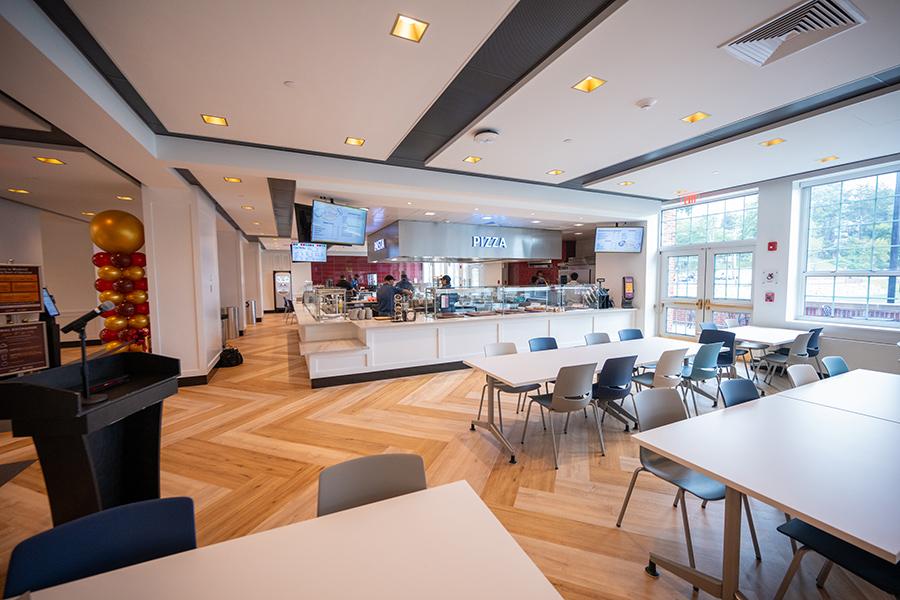
LSU Market
Located on the ground floor of the LaPenta Student Union across from the lounge, the LSU Market features a variety of freshly made sandwiches, salads, snacks and beverages. A frictionless experience, customers simply swipe in with a credit or debit card and any selected items are automatically charged to the swiped account.
Hynes Arena
New Rochelle Campus
Located in the Hynes Athletics Center, Hynes Arena offers a variety of recreational facilities with optional bleacher seating. Ideal for athletic events, ceremonies, or expositions.
Capacity: 2,611
Features: A/C, hardwood flooring, bleachers on each wall, blackout-capable, dimmable lighting, and scoreboard
Square Feet: 21,000
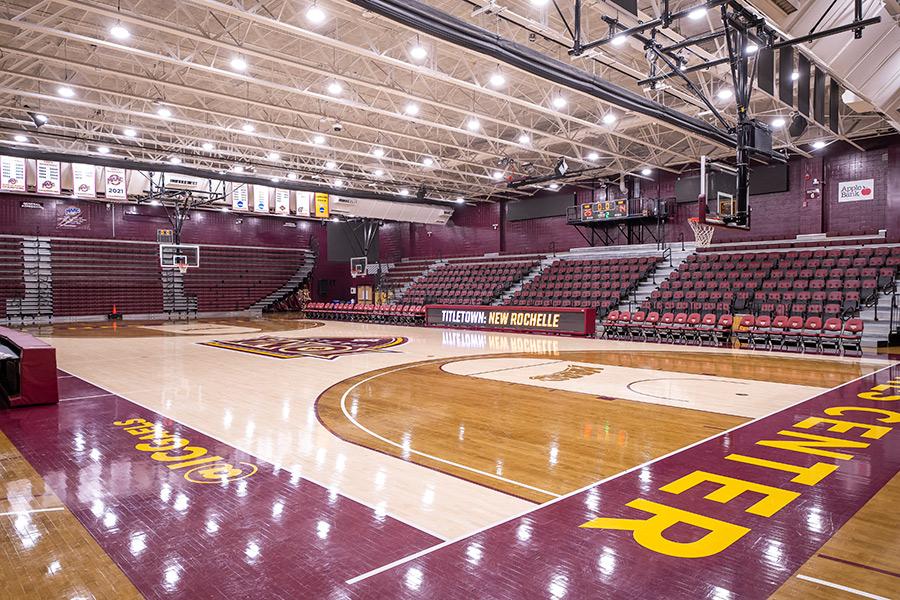
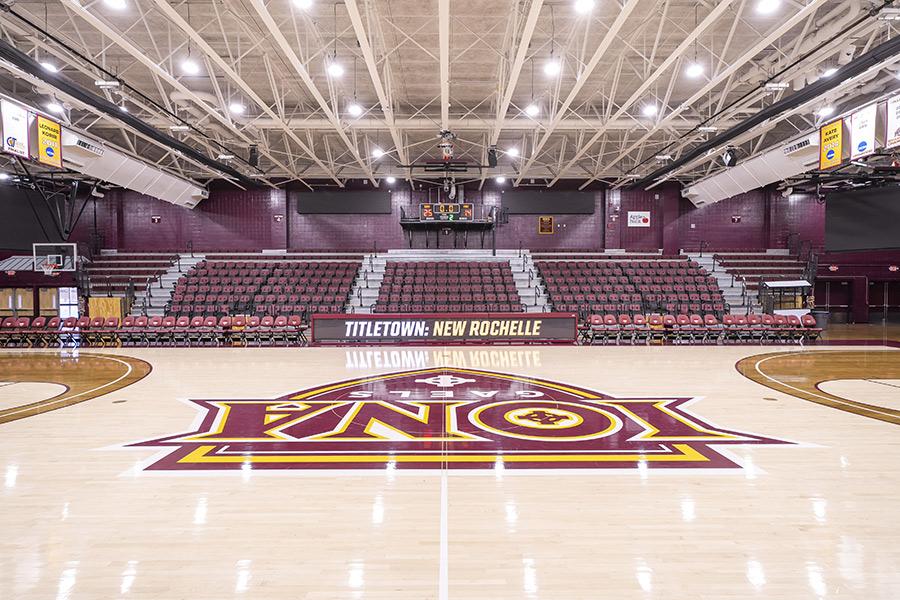
Mazzella Field
New Rochelle Campus
Located in the heart of Iona's New Rochelle Campus, Mazzella Field is utilized throughout the academic year for various sports including soccer, rugby and lacrosse. The field is also ideal for large group photos.
Capacity: 2,594
Features: Turf field and seating along each side
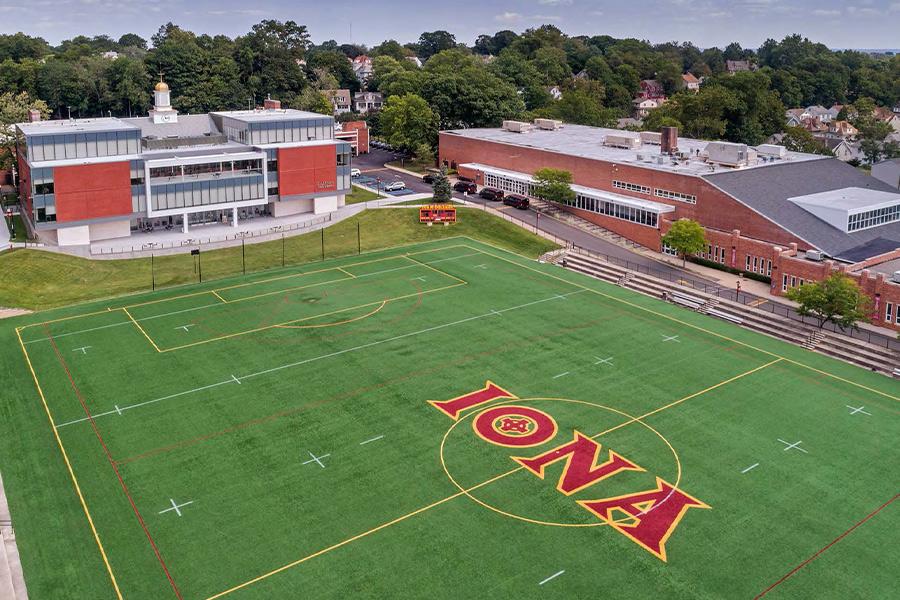
Hynes Pool
New Rochelle Campus
Located in Hynes Athletics Center is an Olympic-sized pool, perfect for lessons and swim-meets.
Capacity: 400
Features: Partially ADA Compliant
Square Feet: 3,268
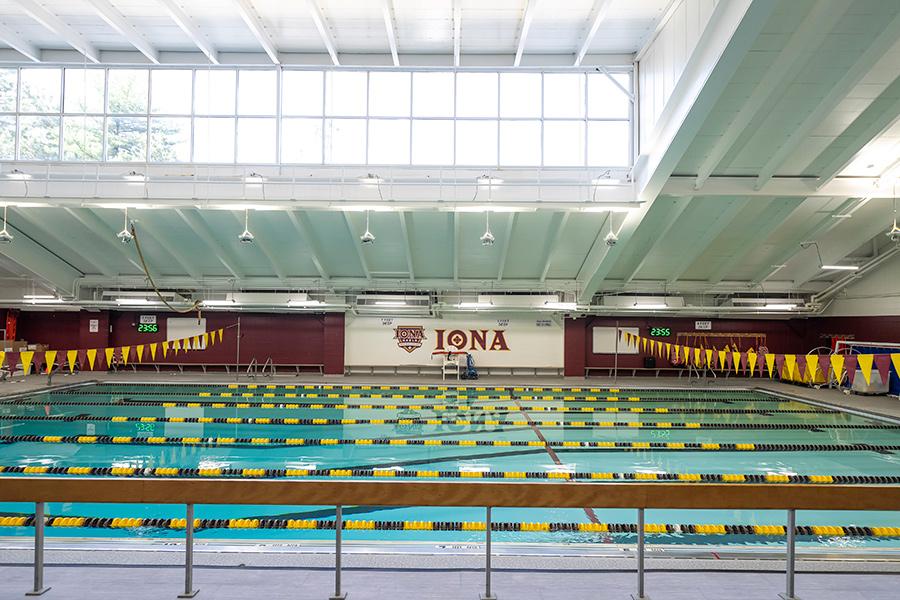
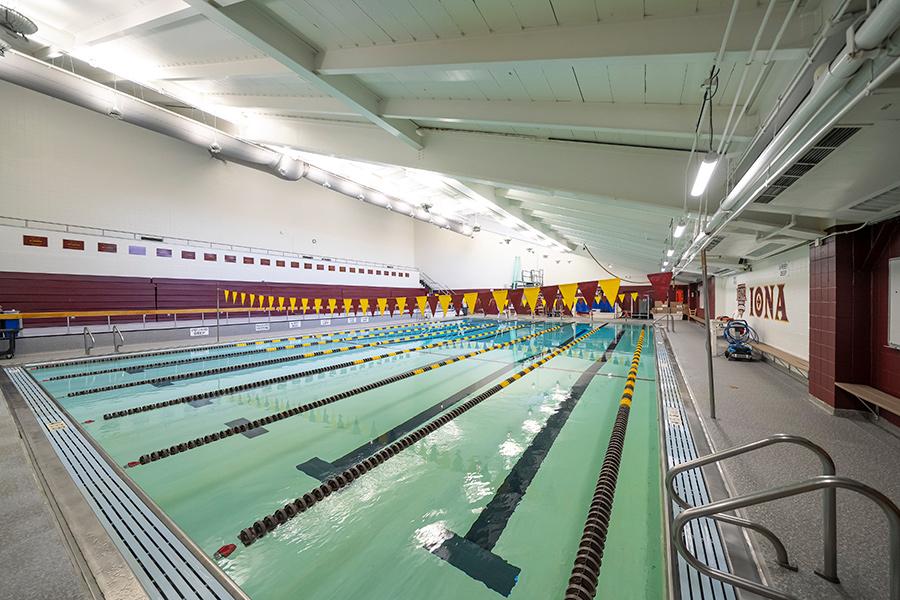
Mulcahy Gym
Mulcahy Gym is equipped with state-of-the-art indoor court, exercise and fitness rooms, and ample space for various sports.
Capacity: 220-655
Features: AC, Overhead Projector, and Dimmable Lighting
Square Feet: 10,878 sq ft
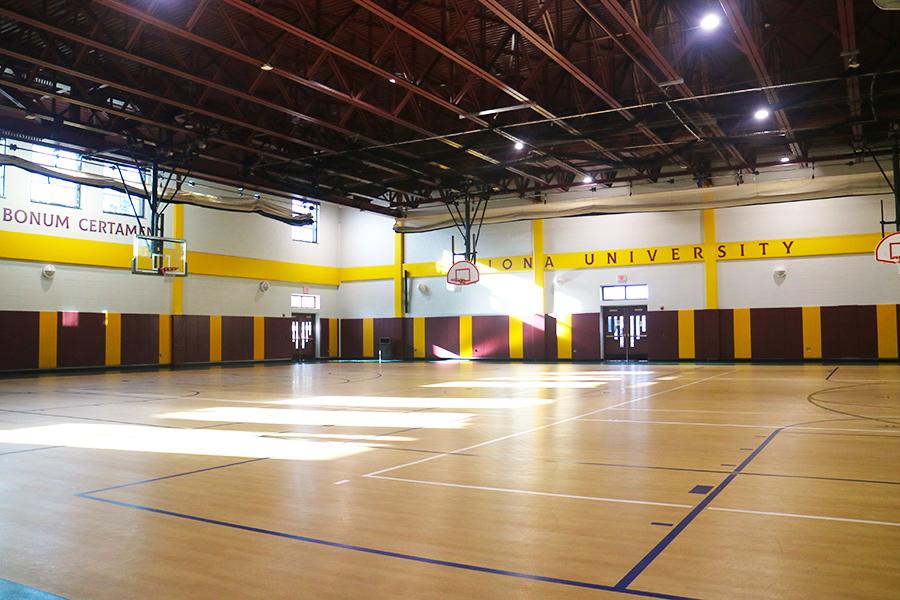
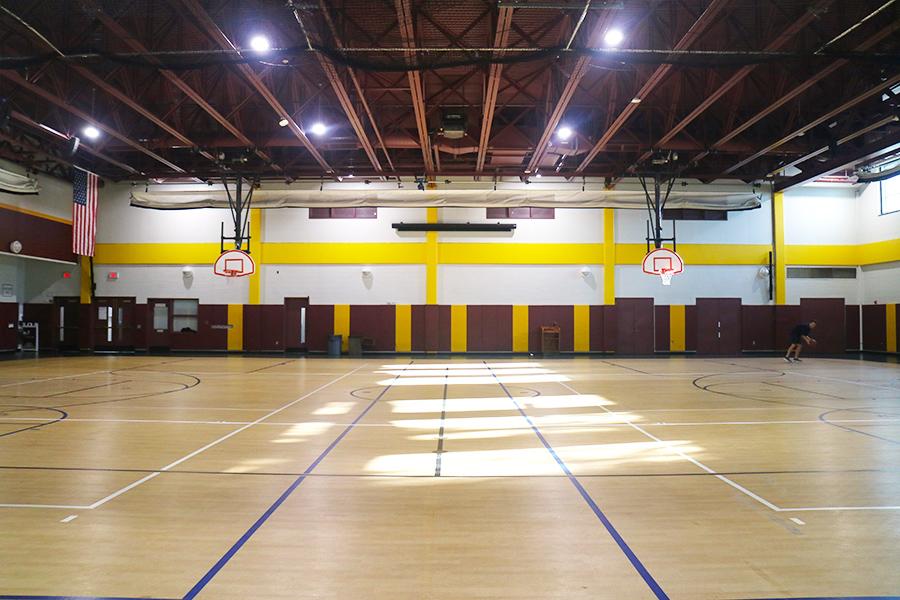
Murphy Green
New Rochelle Campus
Murphy Green is in the heart of our New Rochelle campus. Located across from Spellman Hall, the Murphy lawn, patio, and hill provide picturesque landscapes for a wide variety of outdoor activities including musical performances and community gatherings.
Capacity: 90
Features: Benches and cut-out seating.
Square Feet: 3,268
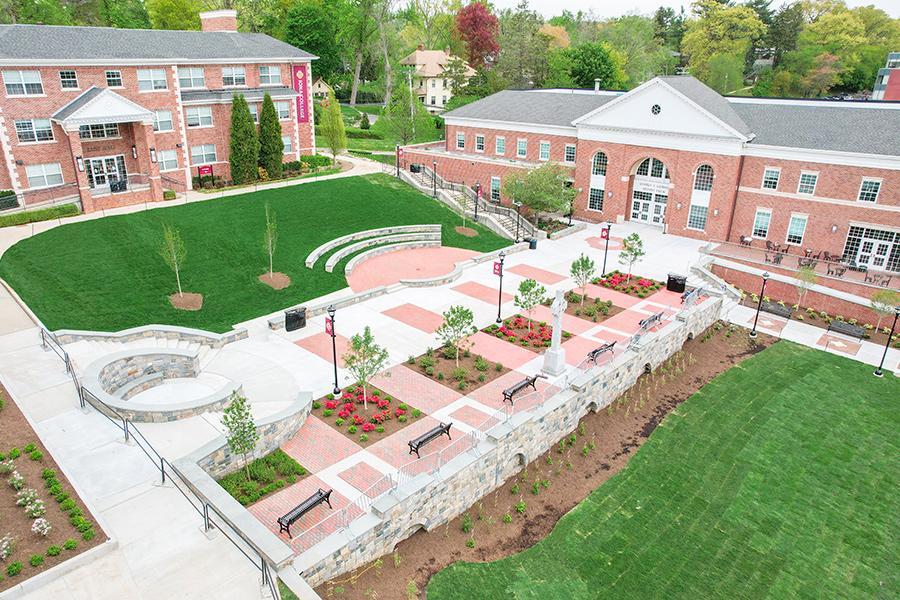
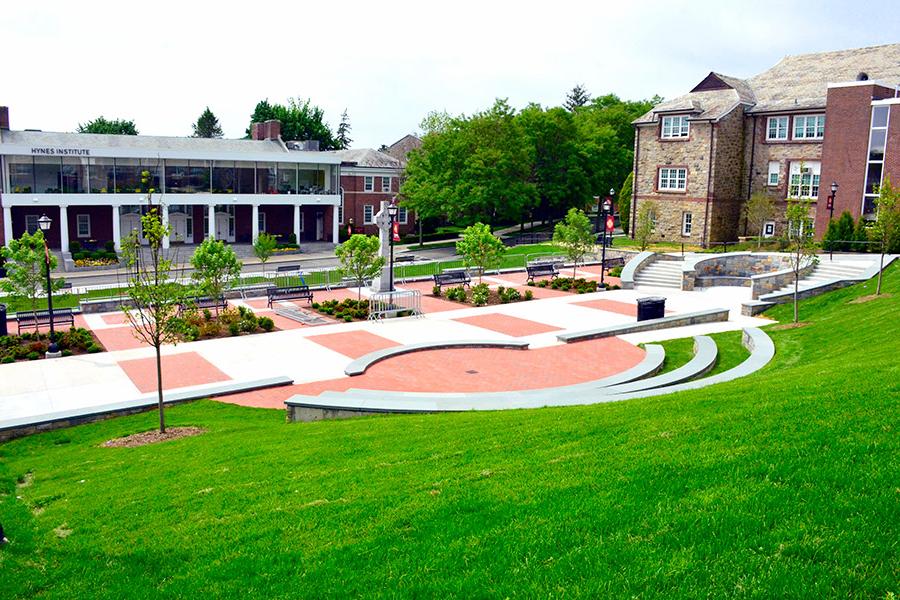
Bronxville Campus
Sommer Center
Bronxville Campus
Sommer Center is the perfect venue for theatrical, live choral, and instrumental performances, lectures and ceremonies.
Seating: 316
A/V: Built-in audio/visual systems, dimmable lighting, and pipe organ
Square Feet: 2,964
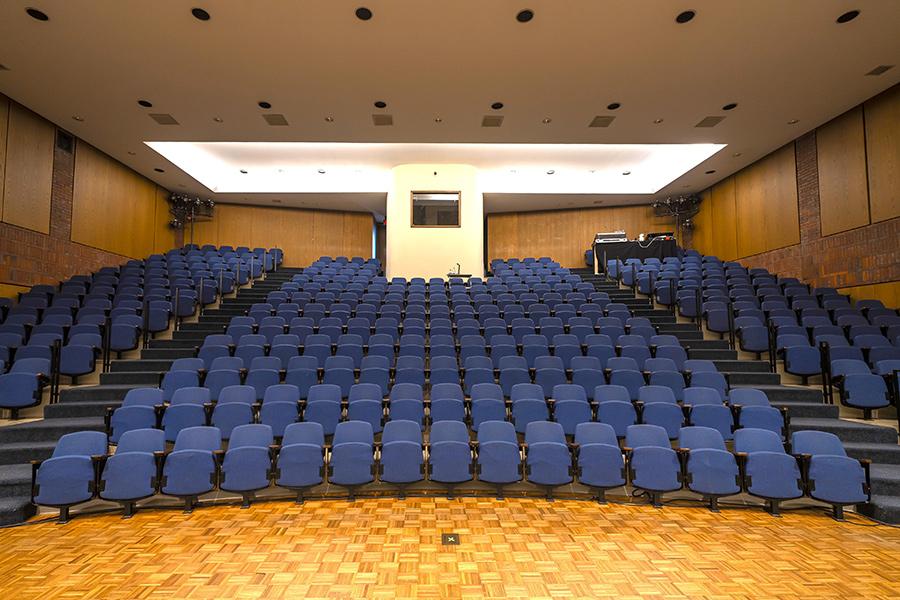
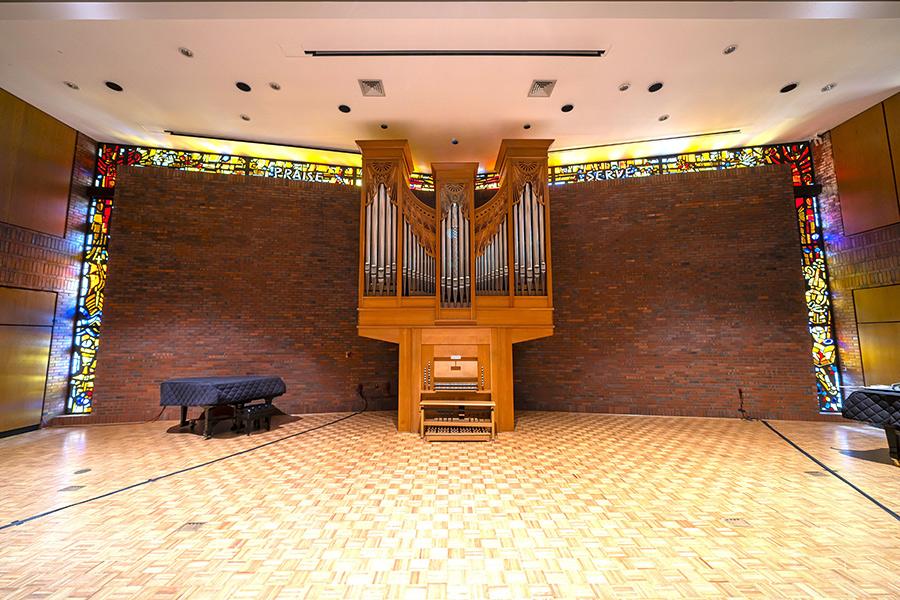
Feth Hall
Bronxville Campus
Classrooms in Feth Hall vary in size and functionality. The classrooms are equipped with shared work surfaces, perfect for paired development sessions and focus group studies.
Capacity: 32
A/V: White board, computer, and overhead projector
Square Feet: 672
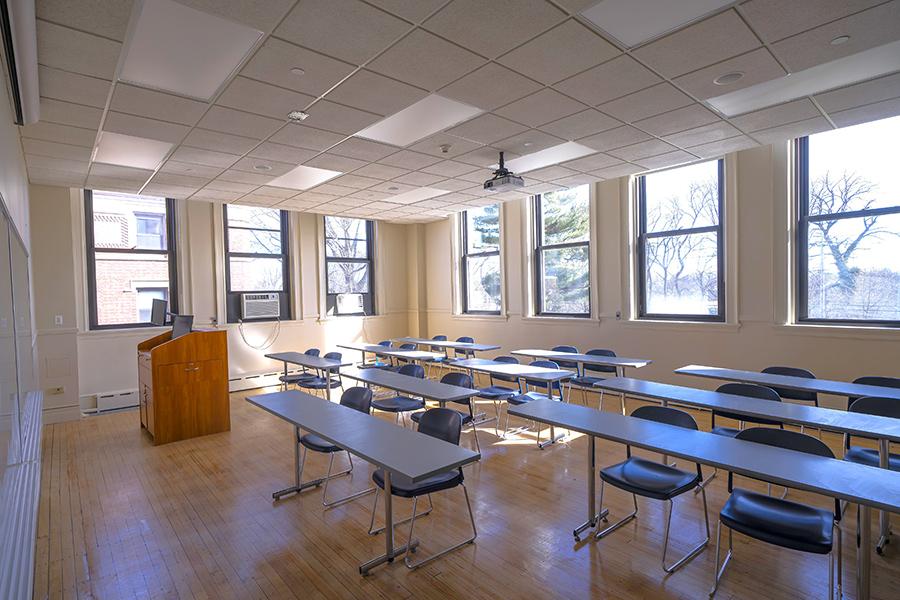
Brunn-Maier Hall
Bronxville Campus
Our Brunn-Maier classroom sizes vary offering numerous breakout rooms for conferences and retreats.
Capacity: 32
A/V: Projector, laptop connections, and dry-erase board
Square Feet: 400
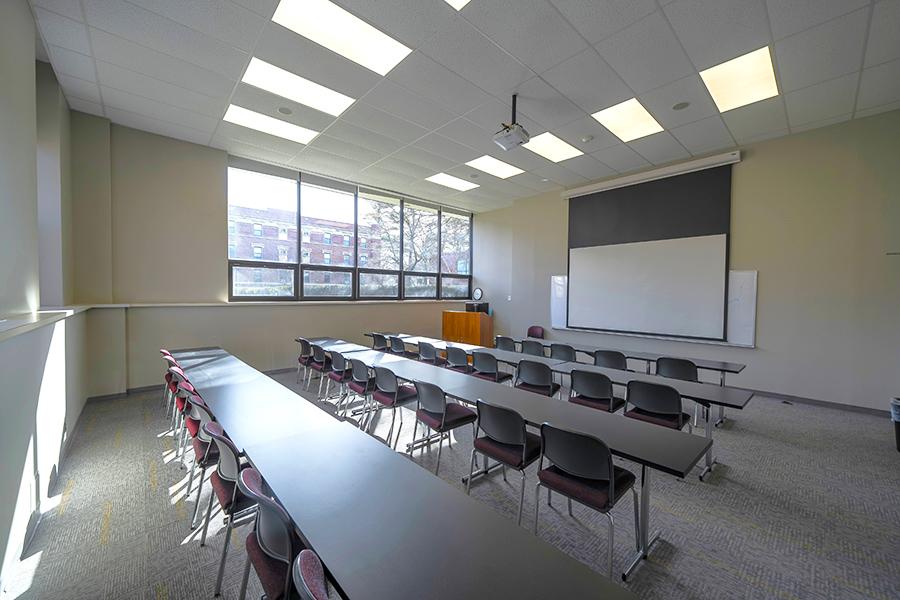
Bronxville Café
The Café at Bronxville features mixed-level seating and breakout rooms, creating a welcoming atmosphere.
Capacity: 180
Square Feet: 6,000
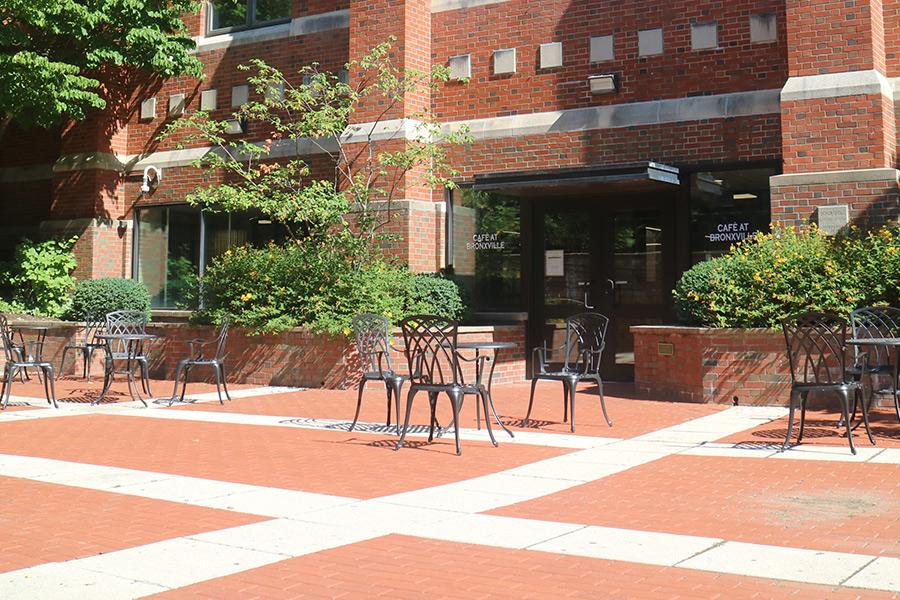

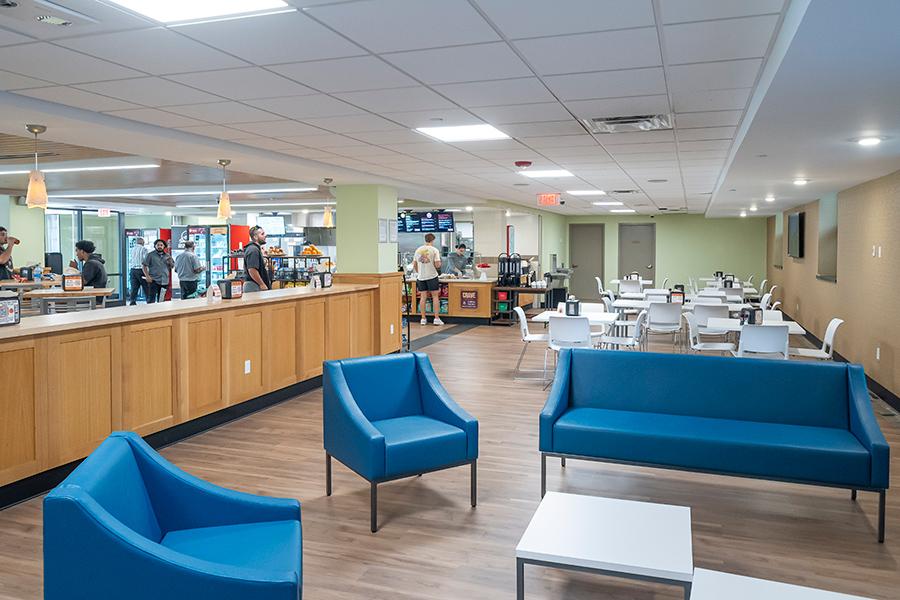
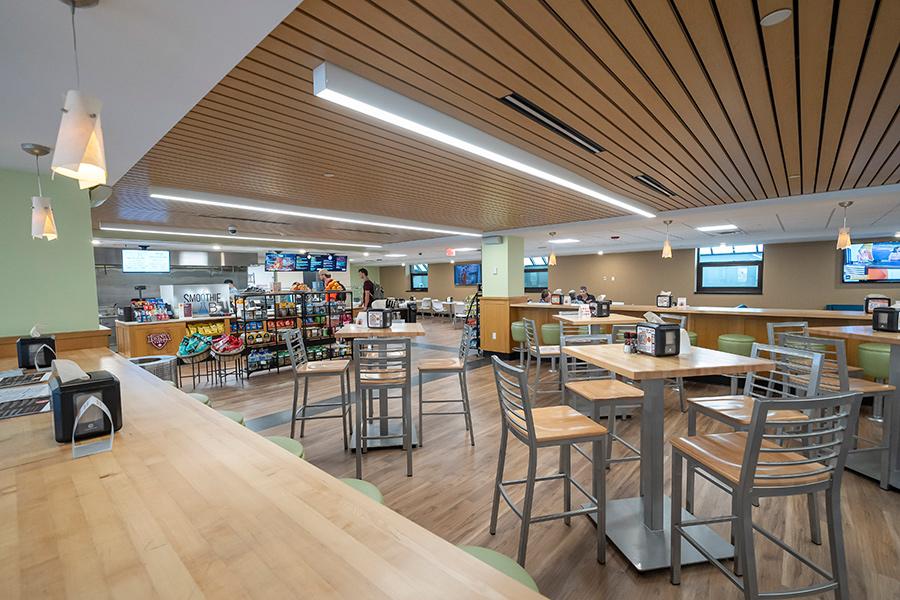
The Commons
The Commons on the Bronxville campus offers a unique blend of historic architecture in a modern collegiate atmosphere. Illuminated by chandeliers and expansive windows, this dining hall is ideal for banquets and small receptions.
Capacity: 160
Features: Restrooms, Kitchen, A/C and heating
Square feet: 5,400
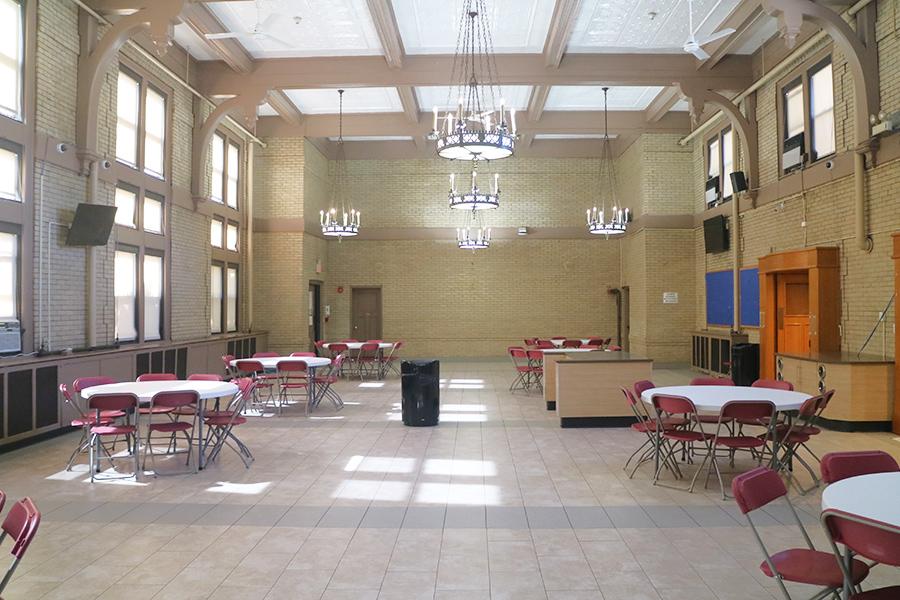
Meyer Gym
Bronxville Campus
Part of the Meyer Athletic Center, Meyer Gym is ideal for athletic team practices and competitions.
Capacity: 750
A/V: Built-in audio/visual systems and bleachers
Square Feet: 9,000
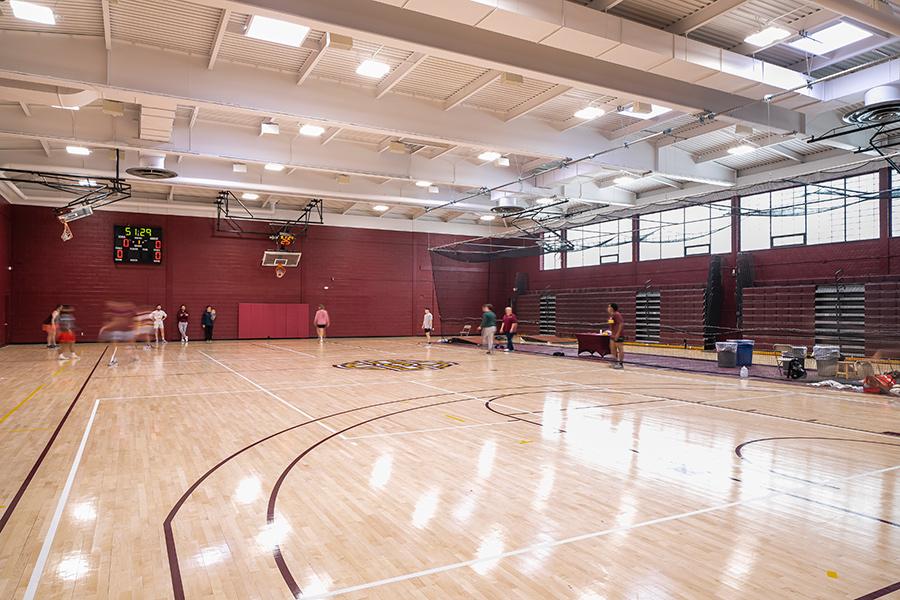
Schoenfeld Gym
Bronxville Campus
The Schoenfeld gym is designed for small scale athletic programs and recreational sports, and also includes an above-ground track.
Capacity: 350
A/V: Built-in audio/visual systems, padding, and above-ground track
Square Feet: 4,131
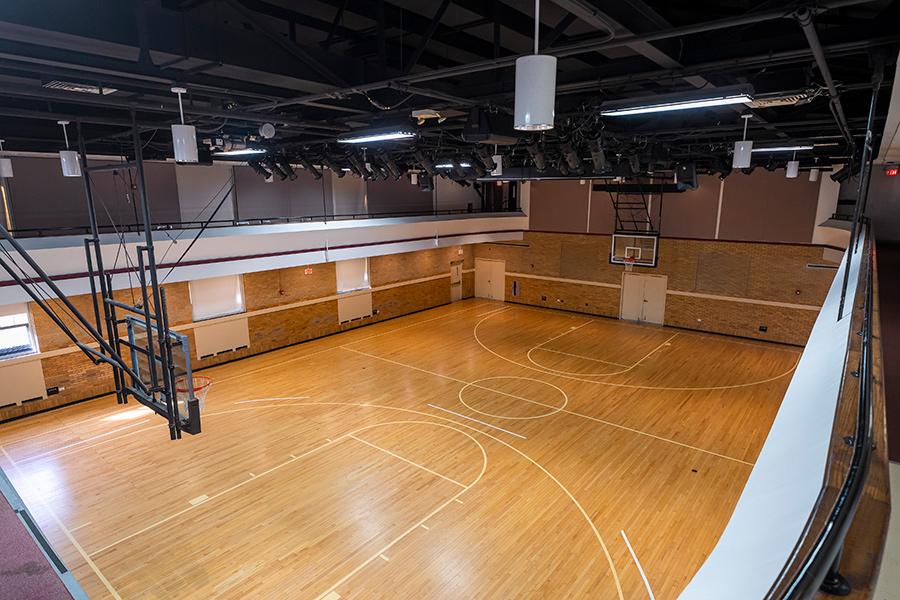
Multi-purpose Field
The multi-purpose field serves as a vibrant hub for athletic sports and outdoor activities, including well-maintained turf and spacious layout.
Capacity: 2,500
Features: Turf, US flag, scoreboard, and parking
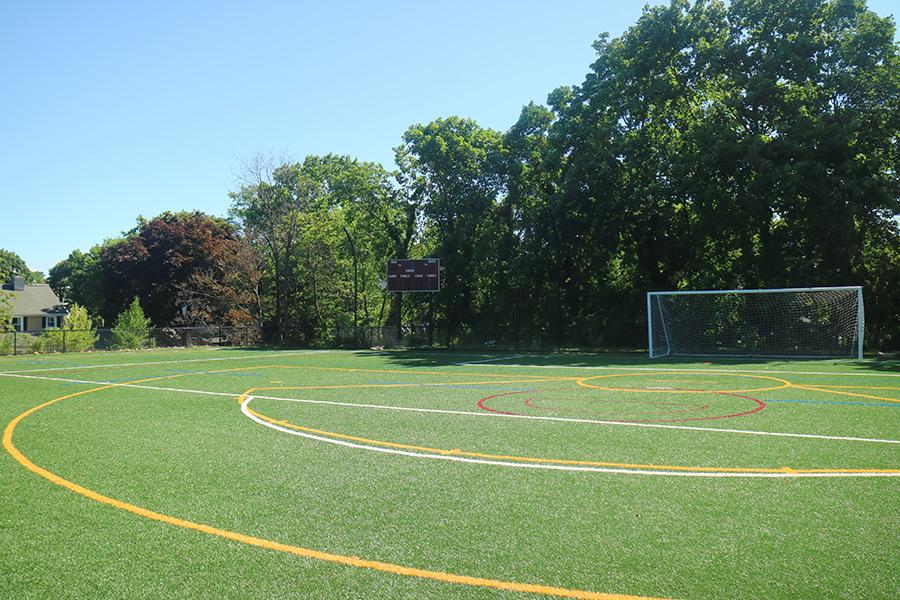
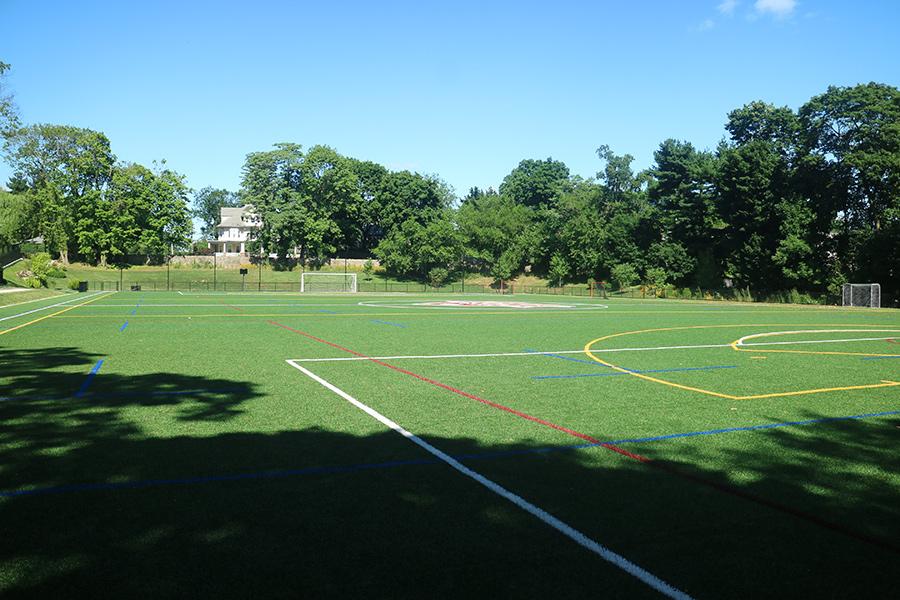
Baseball Field
The baseball field is located just across from the multi-purpose field, featuring dugouts for players and bleachers for fans.
Capacity: 2,500
Features: Dugout, parking, and bleachers
